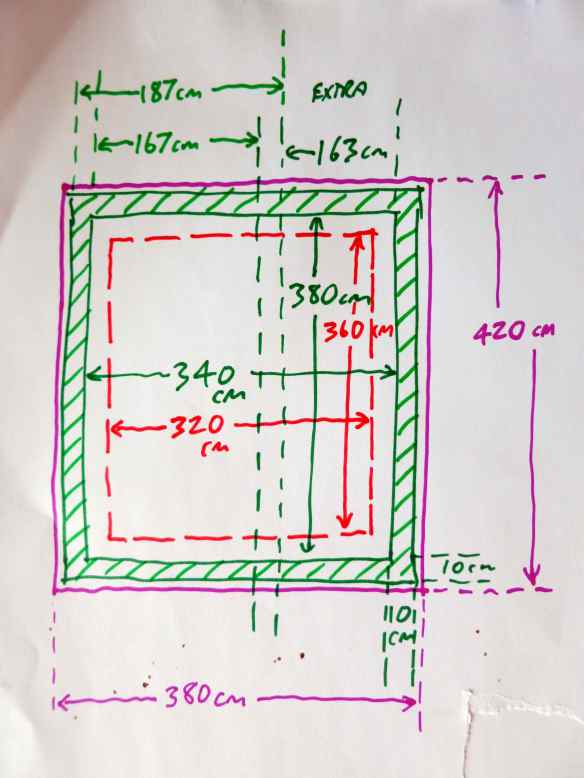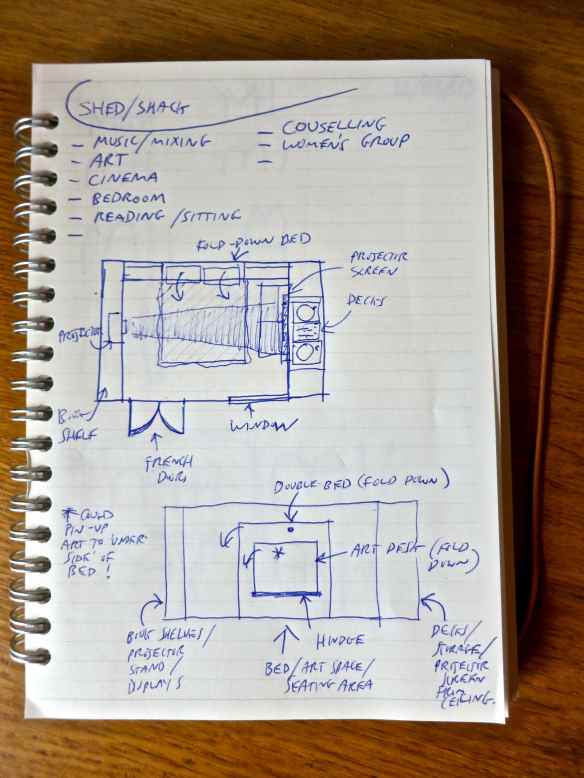So, the first stage has been to work out what we actually want to do inside the shack and what its purpose is. The main things so far are the bedroom space, music, gatherings and art, possibly with a home cinema element thrown in : )
One of the main sources of materials for the ‘new’ shack will be our existing single-storey bathroom/utility space at the back of the house. We’re going to be using the timber, bricks and blocks from that structure as much as we can in the new shack, while at the same time building building an outside room space in its place, with adjacent vegetable patch, so we aren’t so reliant on travelling over to the allotment.
I’ve just measured the existing shed, inside and out, and factored in the extra space needed. The red colours indicate the finished internal space. The green section is the existing concrete block walls, inside which we’ll use 100mm (approx) of insulation, with plasterboards over that.
On the outside of the concrete blocks, we’ll fix an external weather proof layer, which at this point is going to be vertical timber cladding. So the blocks will form the structural element, with the cladding being the part which is visible. There’s also an idea to use blocks as the base layer of wall up to the bottom of the windows, with timber frame for the rest. This would be more sustainable and could be quicker to build. This depends on the quantities of materials we have and what sort. Whatever we have we’ll use.
So, more soon and roll on the Spring!
out


